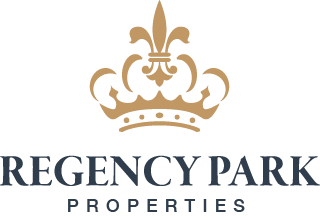3003 Cumberland Avenue
Bedrooms: 4 (plus guest apt)
Bathrooms: 5 1/2 (plus guest apt)
Square Footage: 6752 sq ft
Year Built: 1951
3003 Cumberland Avenue
Private estates like this aren’t offered for sale very often, so don’t miss your chance to own one of Waco’s most stately homes in the Dean Highland neighborhood. Sitting on three quarters of an acre and surrounded by towering oaks and brick fencing, this Greek Revival style home was designed with entertaining in mind.
Your guests’ first impressions of the home are influenced by the majestic oak trees that shade the brick walkway leading to the large, covered porch supported by classic wrought iron pillars. Elegant double front doors with detailed molding are flanked by two sets of French doors on either side that open to the formal dining room and office. Through the main doors, an oval foyer with stunning black-and-white checkerboard floor and beautiful crown molding sets the stage for the rest of the home. To your right, a charming office features original oak flooring, crown molding, and access to both the living area via a set of pocket doors and a full bathroom that leads to the guest bedroom. The guest suite offers a wall of built-in closets and its own exterior entrance with private patio. To your left of the foyer, the formal dining room sparkles with a wall of mirrors to make the large room feel even more spacious and beautiful with oak flooring, sweet gumwood wainscoting and crown molding.
The massive living room is the central gathering space of the house and features original terrazzo floors, sweet gumwood paneling and molding. From here, you have an open invitation to explore the adjacent multi-purpose game room which offers raised ceilings with skylights, a fireplace with a brick hearth that extends the width of the room, a wall of attractive built-in cabinets, recessed lighting, and your own shuffleboard court tiled into the terrazzo floors! Your tour into the quintessential mid-century kitchen begins with a pass-through counter over the wet bar with sink and beverage fridge surrounded by unique metal cabinetry. A very functional peninsula-style breakfast table separates the wet bar from the cook’s domain. The main kitchen area features a stainless-steel island range with a massive matching vent-a-hood surrounded by ample cabinetry, two refrigerators, double ovens, dishwasher, a built-in desk, walk-in pantry, and a gorgeous hand-painted mural over the sink.
From the hallway off the kitchen, you’ll pass by a large laundry room with ample storage space and sink and a separate powder room before you reach the enchanting solarium. This room is perfect for working or relaxing and has a charming octagonal wood-planked ceiling, tile flooring, a computer nook, and French doors that lead to a brick-enclosed courtyard for privacy from the rest of the grounds. The wing off the solarium has two large bedrooms, each with built-in study desks and their own private full bathrooms. Adjacent to the solarium is a light-filled sunroom with a wall of windows looking out over the private courtyard and indoor-outdoor koi pond. There’s plenty of space in this versatile room for use as a home gym – and don’t overlook the dry sauna!
The expansive master suite features a gas fireplace, multiple closets built-in along the wall in the sleeping quarters, and a built-in desk area. You won’t have to fight over bathroom space with your significant other as there are TWO bathrooms for your convenience. Master bath #1 has a large vanity with makeup counter, tiled shower, its own separate walk-in closet, and almost too many built-in cabinets and drawers to count! Master bath #2 is smaller, with its own tiled shower and vanity with storage.
As if this weren’t enough space for your family and guests, there is ALSO an additional guest apartment located off the two-car garage and plenty of space to park in the rear of the home. This grand home exhibits so many special finishes – from the cozy brick walls surrounding the grounds to the copper gutters adorning the exterior – and it’s waiting for a new owner who will appreciate all it has to offer and make it their own.































































